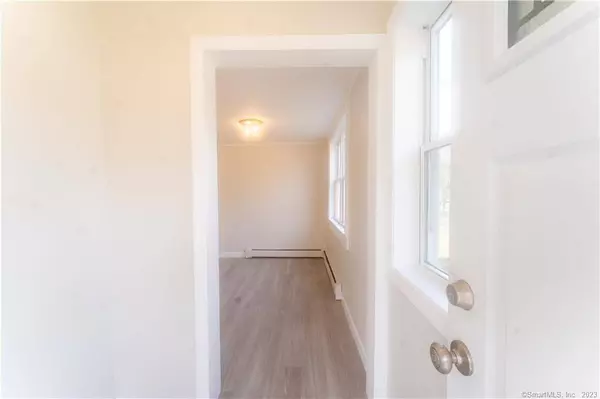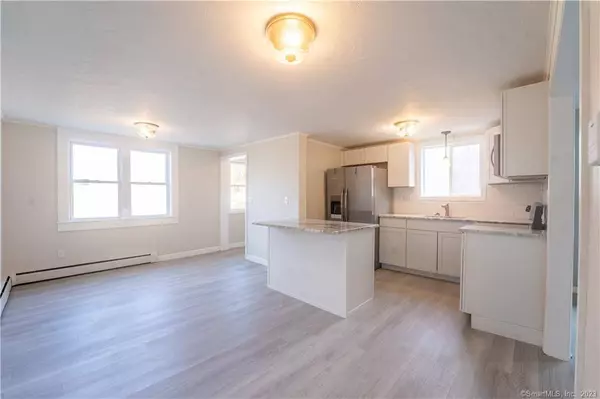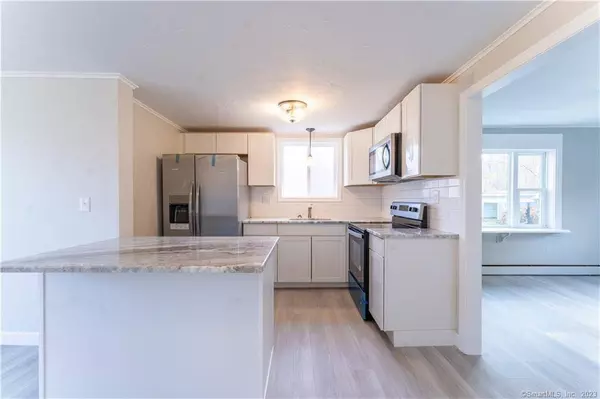
GALLERY
PROPERTY DETAIL
Key Details
Sold Price $312,0004.0%
Property Type Single Family Home
Listing Status Sold
Purchase Type For Sale
Square Footage 1, 914 sqft
Price per Sqft $163
MLS Listing ID 170611734
Style Cape Cod
Bedrooms 3
Full Baths 3
Year Built 1920
Annual Tax Amount $2,520
Lot Size 0.600 Acres
Location
State CT
County Windham
Zoning LD
Building
Lot Description Open Lot, Level Lot, Lightly Wooded
Foundation Concrete, Stone
Sewer Septic
Water Private Well
Interior
Heating Baseboard
Cooling None
Exterior
Exterior Feature Deck, Garden Area
Parking Features Detached Garage, Carport, Off Street Parking
Garage Spaces 1.0
Waterfront Description Not Applicable
Roof Type Asphalt Shingle
Schools
Elementary Schools Per Board Of Ed
Middle Schools Per Board Of Ed
High Schools Per Board Of Ed
CONTACT

Sheena Ruggirello
Powered by Lofty Inc. Copyright 2026. All Rights Reserved. Privacy Policy & TOS








